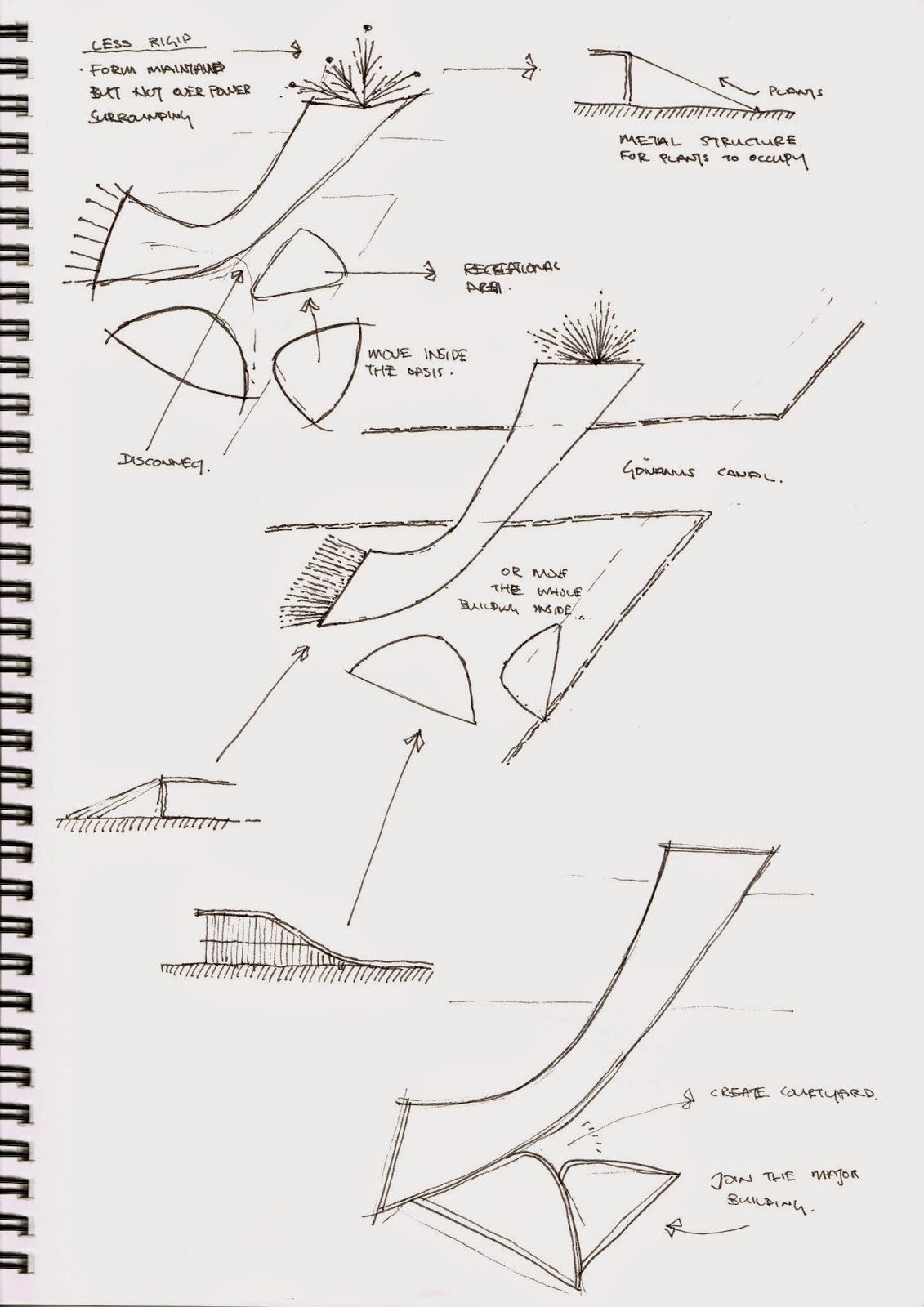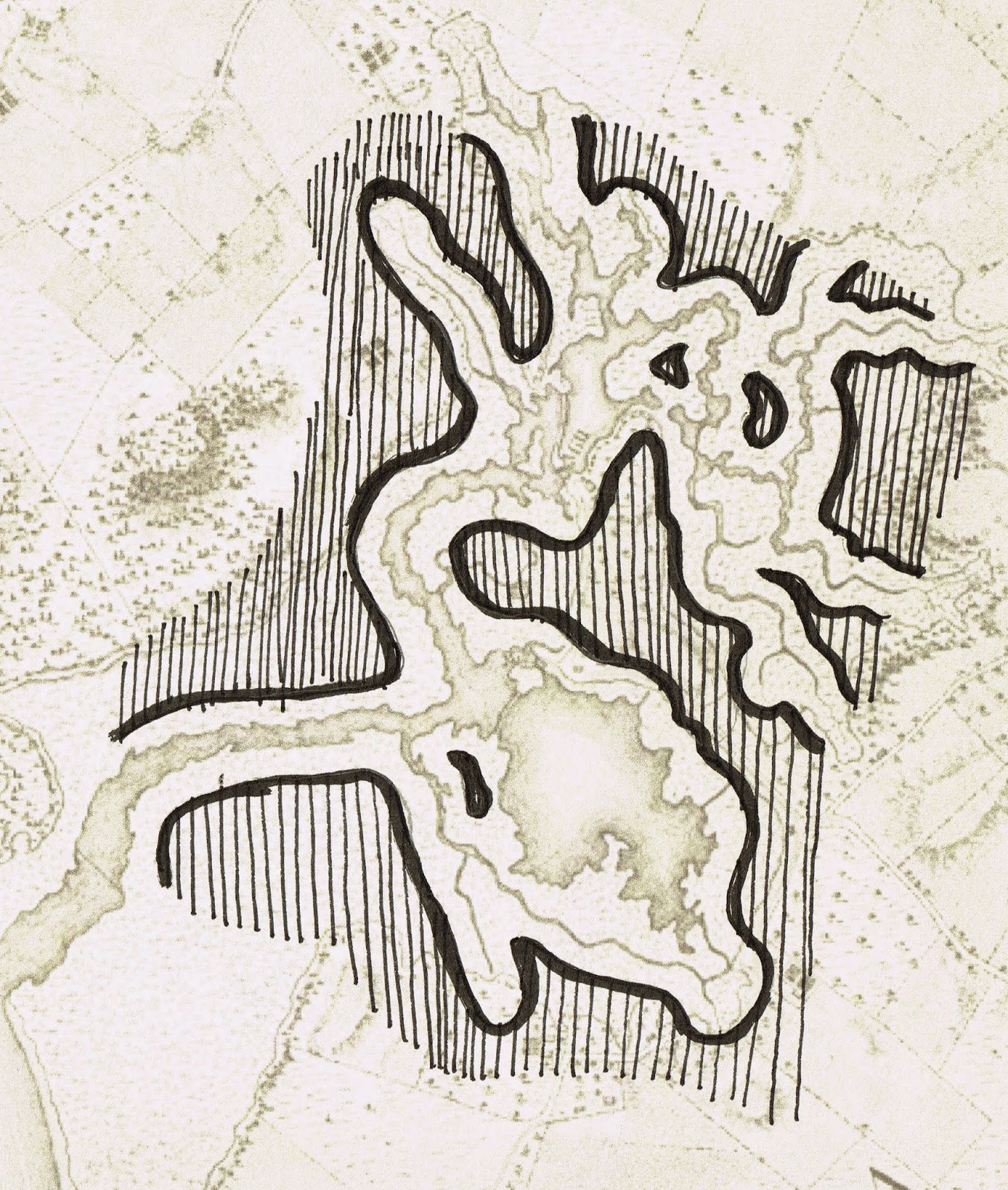Continuing this idea, i looked at the Brooklyn bridge and redefined it in my own way. Created a small pedestrian bridge that joins two side together.
And i was to create an opportunity for artist to present their artwork in their studio, so i turn the wall that connects studio and library into a glass wall. This allows each artist to showcase their work, after all, the name of the project is 'showcase'
For the pedestrian bridge that joins the two side of canal together, i looked at the Brooklyn bridge and interpreted in my own way, and shape the pedestrian bridge as a translation of the actual Brooklyn bridge. It symbolise the relationship of the two buildings are just like Manhattan and Brooklyn.
Brooklyn Bridge
Reference
http://upload.wikimedia.org/wikipedia/commons/e/ee/Brooklyn_Bridge_as_seen_from_FDR_Drive_in_Manhattan.JPG
http://img.allw.mn/content/travel/2012/08/83.jpg
http://c1038.r38.cf3.rackcdn.com/group1/building2664/media/tejh_freedom_tower_brooklynbridge.jpg
http://upload.wikimedia.org/wikipedia/commons/3/31/LOC_Brooklyn_Bridge_and_East_River_7.png
http://onebigphoto.com/uploads/2012/03/brooklyn-bridge-under-snow.jpg
http://upload.wikimedia.org/wikipedia/commons/9/90/LOC_Brooklyn_Bridge_and_East_River_3.png























































